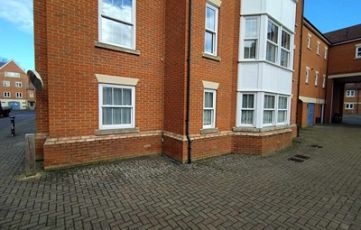1 Earnlege Way, New Arley
Please note, the majority of our shared ownership homes undergo a rent review in April 2024. The review will depend on the shared ownership lease, but the majority will see a 9.4% uplift to the rent. We will confirm the exact changes to the rent for this property as part of the sales process.
- 2 Bedroom property
- 2 Parking Spaces
£77,900 for a 41% share
Open Market Value: £190,000
From £226 per calendar month
Service Charge: £8.58
Shared Ownership Resale
Available on shared ownership 1
1 Earnlege Way, New Arley
|
Viewings
Thank you for your recent interest in the above property. The seller is currently accepting viewings and if you would like to arrange a viewing, please contact the seller on the details below.
Seller Name: Richard
Seller Contact Details: richard_goalby@live.co.uk 07730470697
As a shared ownership home, you will need to be eligible for Shared Ownership.
As a reminder, to be eligible for shared ownership you will need to evidence:
• your household income is £80,000 a year or less (£90,000 a year or less in London)
• you cannot afford all of the deposit and mortgage payments for a home that meets your needs
One of the following must also be true:
• you’re a first-time buyer
• you used to own a home but cannot afford to buy one now
• you’re forming a new household - for example, after a relationship breakdown
• you’re an existing shared owner, and you want to move
• you own a home and want to move but cannot afford a new home that meets your needs
Please take note of the minimum income, £24,671 which is based on the minimum deposit £3,895 plus £2,500 moving and legal fees for this property. If you are placing a larger deposit, the minimum income will reduce. Always check with us if you are unsure whether you can afford the property.
If you make a successful offer to the seller after your viewing, they will let us know and we will then be able to refer you for a financial assessment with an Independent Financial Advisor. This is compulsory for all Shared Ownership purchases and does not interfere with any mortgage arrangements you have already made. They will complete an assessment but you are not obliged to use them afterwards to arrange your mortgage, but can if you wish. You will also be required to complete a Stonewater application form. Further information on the financial assessment and application form will be provided.
Please let us know if you need any further information and good luck with your viewing.
Kind regards

 Customer login
Customer login












